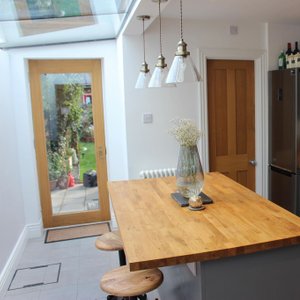The project involved the removal of an existing lean-to conservatory and 1970's kitchen to create a modest open-plan kitchen.
The project was located within a St Albans Conservation Area, thus requiring a sympathetic approach to materials and detailing.
This resulted in timber windows and doors, a minimal rooflight and a shaker style kitchen to echo the traditional aspects of the dwelling.





Monday - Friday: 09:00 to 17:30
Saturday: Closed
Sunday: Closed
© 2020 Bulmer + Counter Architects Ltd.